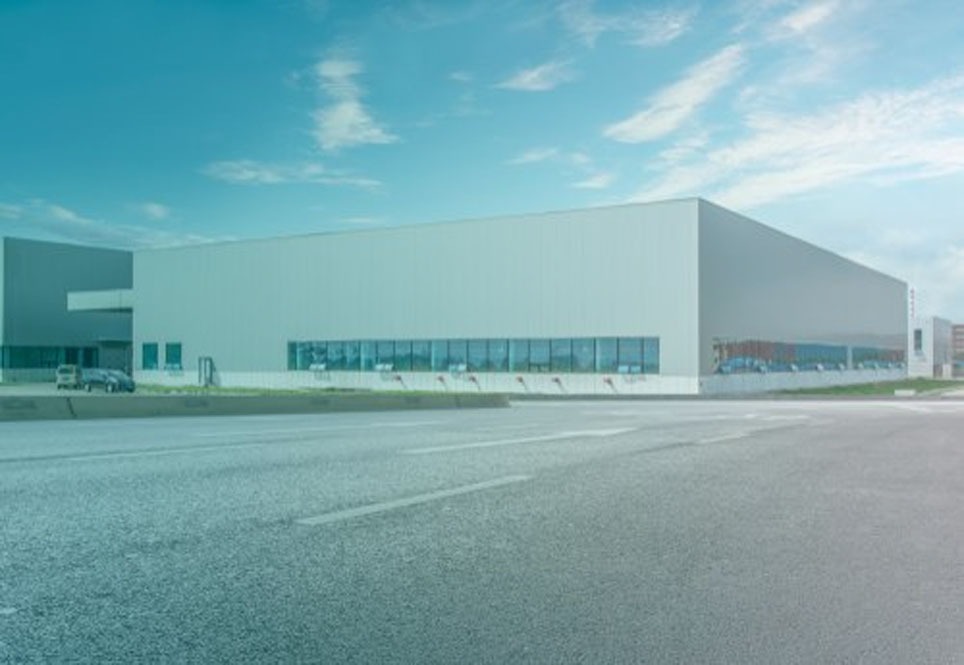Harmonizing Spaces: Exploring the Principles and Practices of Vastu in Architecture
.
Architecture, as the art and science of designing and constructing buildings, has long been intertwined with the quest for harmony, balance, and well-being. In this pursuit, ancient civilizations around the world developed architectural traditions rooted in spiritual and cosmic principles, seeking to create spaces that resonate with the natural energies of the universe. Among these traditions, Vastu Shastra stands out as a profound system of architectural principles and practices that guide the design and layout of built environments. In this article, we explore the essence of Architecture Vastu, its principles, applications, and transformative potential in creating spaces that nurture the body, mind, and soul.
Unveiling the Essence of Vastu Shastra
Vastu Shastra, often referred to as the “science of architecture,” traces its origins to ancient India, where it evolved as a holistic system for harmonizing living and working environments with the subtle energies of the cosmos. The word “Vastu” itself translates to “dwelling” or “building” in Sanskrit, emphasizing its focus on the built environment. At its core, Vastu Shastra recognizes the interconnectedness of humans, buildings, and the natural world, seeking to create spaces that support physical health, emotional well-being, and spiritual growth.
Principles of Vastu in Architecture
Central to Vastu Shastra are a set of principles and guidelines that govern the design, orientation, and layout of buildings. While the specifics may vary based on regional variations and individual interpretations, the fundamental principles of Vastu remain consistent across traditions. Some key principles include:
Orientation: Vastu emphasizes the importance of aligning buildings with the cardinal directions, with the main entrance typically facing east for auspiciousness and vitality. Each direction is associated with specific energies and elements, and proper orientation ensures optimal energy flow within the space.
Spatial Planning: Vastu advocates for a balanced and harmonious spatial layout, with careful consideration given to the placement of rooms, corridors, and open spaces. The arrangement of spaces should promote ease of movement, privacy, and functionality, while also fostering a sense of interconnectedness and flow.
Elemental Balance: The five elements—earth, water, fire, air, and space—play a central role in Vastu philosophy, with each element contributing to the energetic equilibrium of the environment. Vastu design seeks to balance these elements through the strategic use of materials, colors, and architectural features, creating spaces that resonate with vitality and harmony.
Proportions and Measurements: Vastu prescribes specific proportions and measurements for architectural elements, such as room dimensions, doorways, and windows. These proportions are believed to create a sense of balance and proportionality within the space, fostering a harmonious and uplifting environment.
Energy Flow: A fundamental aspect of Vastu design is the concept of energy flow, known as “prana” or “life force.” Buildings are designed to facilitate the smooth flow of energy throughout the space, avoiding obstructions and creating spaces that feel vibrant and alive.
Applications of Vastu in Modern Architecture
While rooted in ancient tradition, the principles of Vastu are finding renewed relevance in modern architecture, as designers and architects seek to create spaces that promote well-being and sustainability. From residential homes to commercial buildings, Vastu principles are being integrated into architectural design and planning, offering a holistic approach to creating environments that support human flourishing.
In residential architecture, Vastu principles inform the design of homes that prioritize health, happiness, and harmony. From the layout of rooms to the selection of materials and colors, every aspect of the home is carefully considered to create a nurturing and uplifting environment for its occupants. Similarly, in commercial architecture, Vastu principles are applied to create workplaces that foster productivity, creativity, and employee well-being, enhancing the overall success of businesses.
Transformative Potential of Vastu in Architecture
The integration of Vastu principles into architectural design has the potential to transform the way we interact with the built environment. By aligning buildings with natural energies and cosmic forces, Vastu architecture creates spaces that feel alive, vibrant, and harmonious. Occupants of Vastu-compliant buildings often report feeling more energized, focused, and at peace within their surroundings, highlighting the transformative power of architectural harmony.
Moreover, Vastu architecture promotes sustainability and environmental stewardship by fostering a deeper connection with the natural world. By designing buildings that resonate with the rhythms of nature, architects can reduce energy consumption, minimize environmental impact, and create spaces that are in harmony with their surroundings.
Conclusion
In conclusion, Architecture Vastu represents a profound synthesis of ancient wisdom and modern design principles, offering a holistic approach to creating spaces that support human well-being and planetary harmony. By aligning buildings with the subtle energies of the cosmos, Vastu architecture creates environments that nurture the body, mind, and spirit, fostering a deeper sense of connection and vitality within the built environment. As we continue to explore new frontiers in architecture and design, the principles of Vastu Shastra serve as a timeless guide for creating spaces that inspire, uplift, and sustain us in our journey through life.





